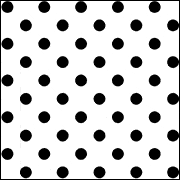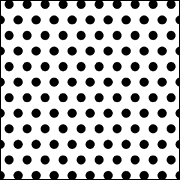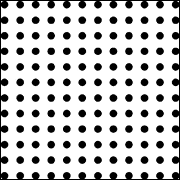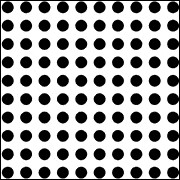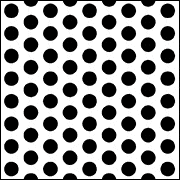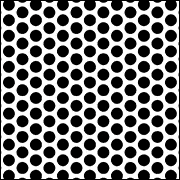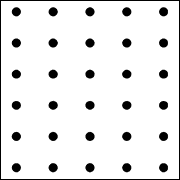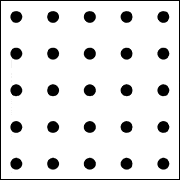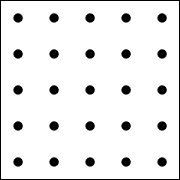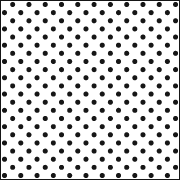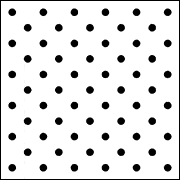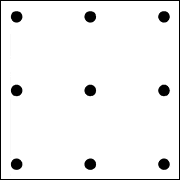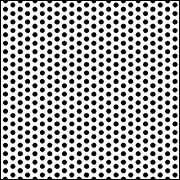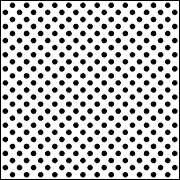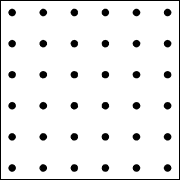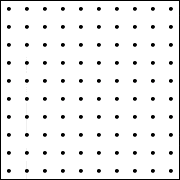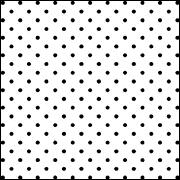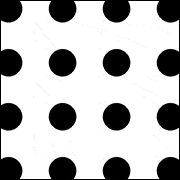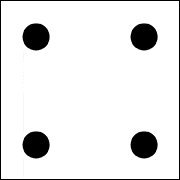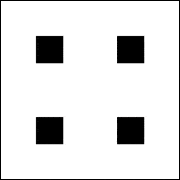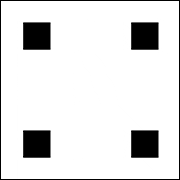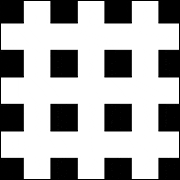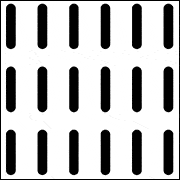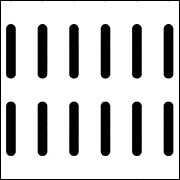A classic look with the durability to match.
We optimized our Hook-On ceiling panels for those who need the most adaptable and customizable metal ceiling available. The system allows architects to create nearly any design while maintaining panel performance, an ideal solution for a variety of commercial and industrial applications.
Overview
The key feature of this system is the variable carrier system and custom perforation options. The benefit is design flexibility without sacrificing proficiency or accessibility.
Product Details
6" to 24" widths up to 120" long
30" width up to 60" long
- Square-edge design
- Waste reduction with factory fabricated dimensional material
- Downweight: reduce dead load with lightweight aluminum
- Easy plenum access
- Compatible with industry standard lighting, HVAC, speaker, fire safety and security services
- High recycled aluminum content
- No VOCs: No added urea-formaldehyde
- GREENGUARD Gold Certified
Physical Data
- Substrate: Aluminum
- Warranty: 1 year
- Seismic rating: Zones A, B, C, D, E, F
- Fire rating: Class A Fire Rated per ASTM E84
- Painted or anodized metal: Flame spread: < 25, Smoke < 50
- Weight: Varies 1.0 - 1.5 lbs/sq. ft.
- Wind load: Per code (for exterior applications)
- Recycled content: Up to 85%
- Light reflectance (LR) Coefficient per ASTM E1264 & ASTM E1477:
- Cotton White: LR = 0.81
Hook-On - Colors & Finishes
Hunter Douglas offers a wide choice of colors and finishes. Some colors and finishes carry a premium price over manufacturer's standard colors. Custom color matching is available upon request. Please consult Hunter Douglas at 833-770-0700 for minimum quantities and lead times on specific orders.
NOTE: Colors are for illustration purposes only.
Standard Paint Colors
Standard Metallic
White Finish Options
Powder-coat paint finish for Arctic White #1015P (Gloss 10-20); Crystalline White #1050P (Gloss 45-55); Supernova White #1085P (Gloss 80-90)
Daylighting Paint Finish
Powder-coat paint finish offering LRV 96; non-glare, 3% low gloss finish. Certified by: Applied Technical Services, Inc. Test Report No. D233185. Test reports available by request.
Black Finish Options
Powder-coat paint finish for Starless Black #5000P (Matte); Raven Black #5030P (Gloss 25-35); Sable Black #5060P (Gloss 65-75); Wet Glass Black #5095P (Gloss 90-95)
Stainless Steel Options
Substrate: Stainless steel. Object shows reflectivity of finish.
Print all swatches.
Print Color PageRequest a sample by emailing us.
ceiling-samples@hunterdouglas.comREVIT, CAD & PDF
Click on the + sign to view and download details and drawings for the product(s) listed below.
View all of our Hook-On RVT Files
View RVT FilesPerforations
Acoustics
SOUND ABSORPTION (NRC) SUMMARY*
Ceiling panels are available in a variety of perforation patterns for optimum acoustical performance. Sound absorption can be achieved by the addition of backing these panels with acoustical fabric or pad.
| Perforation Pattern | % Open Area | Acoustical Infill | NRC |
|---|---|---|---|
| #103 | 20% | Non-Woven Acoustic | 0.80 |
| Non-Woven Acoustic and 1" - 1.5 pcf Polywrapped Fiberglass | 0.90 | ||
| #106 | 16% | Non-Woven Acoustic | 0.75 |
| Non-Woven Acoustic and 1" - 1.5 pcf Polywrapped Fiberglass | 0.85 | ||
| #115 | 12% | Non-Woven Acoustic | 0.65 |
| Non-Woven Acoustic and 1.5" - 1.5 pcf Polywrapped Fiberglass | 0.95 | ||
| 1.5" - 1.5 pcf Polywrapped Fiberglass | 0.90 | ||
| #119 | 8% | Non-Woven Acoustic | 0.70 |
| Non-Woven Acoustic and 1" - 1.5 pcf Polywrapped Fiberglass | 0.75 | ||
| #127 | 25% | Non-Woven Acoustic | 0.70 |
| Non-Woven Acoustic and 1" - 1.5 pcf Polywrapped Fiberglass | 0.95 | ||
| #132 | 20% | Non-Woven Acoustic | 0.75 |
| Non-Woven Acoustic and 1" - 1.5 pcf Polywrapped Fiberglass | 0.90 | ||
| #185 | 3.1% | Non-woven | 0.65 |
| Non-woven Acoustic and 1" - 1.5 pcf Polywrapped Fiberglass | 0.75 | ||
| #188 | 6.3% | Nonwoven | 0.75 |
| Non-Woven Acoustic and 1" - 1.5 pcf Polywrapped Fiberglass | 0.90 | ||
| #201 | 19.6% | Non-Woven Acoustic | 0.75 |
| Non-Woven Acoustic and 1" - 1.5 pcf Polywrapped Fiberglass | 0.75 |
*Acoustical Tests performed in accordance with ASTM C423 and ASTM E795, in a type E400 mounting.
Test reports available upon request.
Sustainability
Overview
Hunter Douglas utilizes metal, wood and fiberglass materials to design, engineer and manufacture ceiling systems that optimize interior environmental quality, material resources and energy usage. Hunter Douglas incorporates sustainable materials and employs sustainable practices in our manufacturing processes. When applied as part of an overall building plan for new and renovation construction, solutions from Hunter Douglas may contribute to LEED BD+C and ID+C certification for schools, retail, hospitality, healthcare and commercial interiors.
SmartBIM ecoScorecard
Our ecoScorecard LEED calculator helps customers search and evaluate the impact of Hunter Douglas' ceilings products against leading environmental rating systems. Using the most up-to-date data in the marketplace, ecoScorecard provides clear, concise product information as well as supporting documentation.

Indoor Environmental Quality
Hunter Douglas is committed to meeting the growing demand for healthier, more sustainable products. Meeting the rigorous and comprehensive standards for low emissions of VOC's, our Greenguard Gold Certified ceilings contribute to the overall indoor air quality and general health of a building space.
Certifications
Product Declarations
Hunter Douglas understands the importance of transparency to sustainable design and building. From raw material extradition through final disposal or reuse, we can provide life-cycle assessments on many of our products environment and health impacts.
Product Declarations

